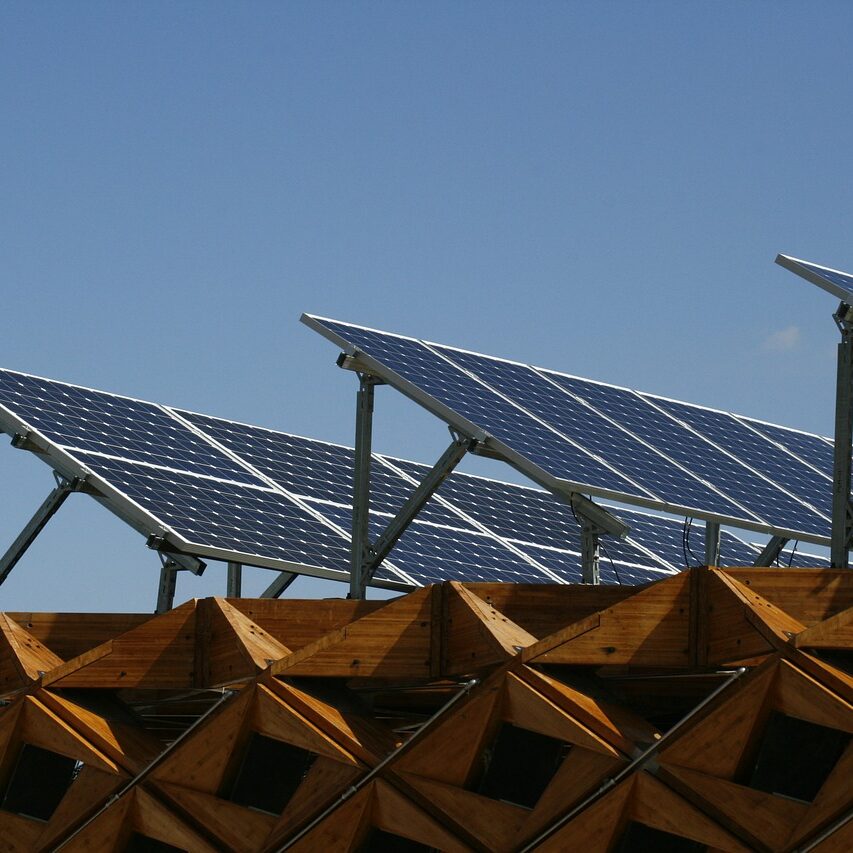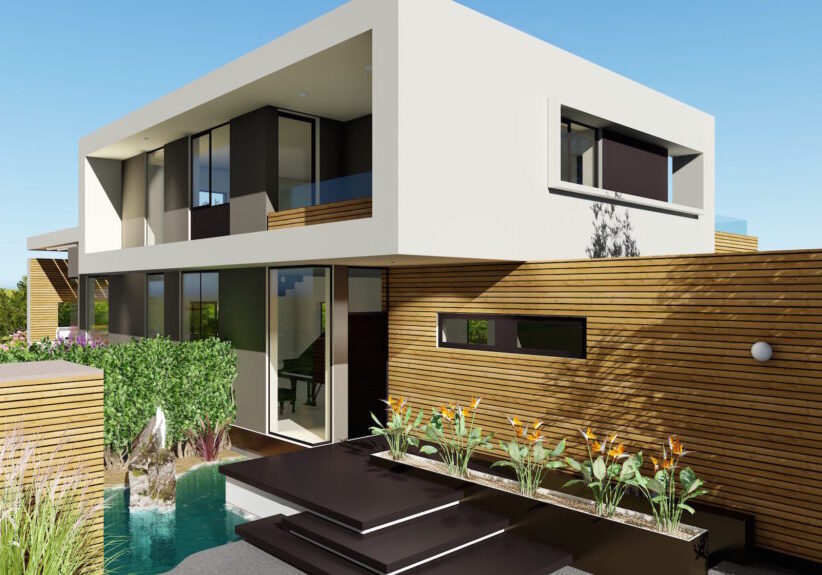"A Net Zero home re-imagines the house not as a burden on the planet but as a regenerative node"
- David Dodge, Green Energy Futures

Net Zero Homes
A Net-Zero House:
- Is designed to generate as much energy as it uses on an annual basis. Net-Zero uses many Passive House principals, however, will use on-site renewables like solar panels which can be connected to local electric grids.
For a comprehensive description of Net-Zero Housing, click to see the Canadian Mortgage & Housing Corp's "Net Zero" Page.
Passive House Qualities
A Passive House:
- Will focus on achieving the least amount of energy required to heat/cool a home by using "passive" strategies: Additional insulation, air-tightness, home design/aspect to take advantage of solar gain, eliminating thermal bridging.
- Aim is to REDUCE the need for energy at the design/build phase without the use of on-site renewables like solar panels.

The Advantages of Owning a Net Zero Home...
✔ LOWER HOME OWNERSHIP COSTS.
*Other than the utility company's monthly hook-up fee, a NZE Home is designed to have no annual energy bills. From day one, your home will cost less to own than a standard home.
✔ OWN A BETTER, MORE DURABLE HOME
*Materials and Techniques used in NZE Homes are superior to Standard-built homes. Less upkeep, and lasts longer!
✔INFLATION-PROOF AGAINST RISING UTILITY COSTS
*Energy Costs always go up! But NZE produces all the energy you need.
✔ENVIRONMENTALLY RESPONSIBLE
*No CO2 Emissions, Reduced Energy Requirements due to better building techniques, and the home produces it’s own energy. Our grandchildren will thank us for it!
✔ NZE HOMES REQUIRE LESS ONGOING MAINTENANCE
*Fewer Mechanical Systems to maintain. Durable construction. Fresh air systems = No mold.
✔ NZE HOMES GENERALLY RETAIN HIGHER RESALE VALUES
*Advanced Efficiency Technology and Durability help keep NZE Homes in demand.
✔ NZE HOMES ARE QUIETER AND MORE PEACEFUL
*Triple-paned windows, superior insulation techniques protect you from outside noise from roads, air-traffic, and your neighbour’s son who is learning the electric guitar!
✔ NZE HOMES LET IN LOTS OF NATURAL LIGHT
*NZE Homes are designed to use passive solar energy, which will bring in natural daylight, and fill the home with warmth.
✔ MOST IMPORTANTLY… COMFORT, COMFORT, COMFORT!
* Virtually air-tight walls allows for no un-wanted drafts or hot/cold spots in the home. And the home is supplied with continuous pre-heated or pre-cooled fresh air, reducing allergens, mold and pollutants. It is the healthiest home to live in!
What is a Passive House:
Passive House is designed to reduce the need for heating and air conditioning by optimizing "passive" strategies. It uses good insulation strategies, draft-preventing air barriers, site design to capture solar gains, strategic shading for summer months, efficient window glazing, etc. These are things that just sit there, working to keep your home not too hot, or not too cold. (You don’t need to get your insulation serviced annually like ‘active’ components of a home do.)
A Net Zero Home uses some of the same strategies as Passive House (advanced insulation techniques, air barriers, good windows, etc.) to reduce needs for heating and cooling, but also relies on solar panels/energy regeneration to reduce the amount of electrical requirements from BC Hydro or Fortis to zero on an annualized basis (determined by energy-modelling.)
Passive House Designers rely on five principles that all work together at the same time:
1) Superior insulation materials & installation techniques. Just sits in your walls passively keeping your home cool in summer, warm in winter.
3) The HRV or ERV. Heat Recovery Ventilator or Energy Recovery Ventilator. These are the lungs of the house. It is responsible for drawing in fresh air from the outside, and distributing it to the areas where you live: Bedrooms, Kitchen, Living room. What is great about the HRV/ERV is that it supplies fresh air, but also removes stale air from the home (from bathrooms, laundry room etc. where you don’t spend the majority of time). The HRV uses radiator-like technology. When it removes stale air (which you have either heated or cooled depending on the season), it is run through separate piping that captures the heat or cool, and uses that energy to either warm or cool the air coming in from outside. Imagine in the winter if you have a nice warm home, and it’s really cold outside. The HRV uses the heat from the air in your home that is being expelled, to temper the fresh air coming in. The HRV’s we use are up to 90% Efficient.
4) Good window glazing. Most of the time triple-paned to keep that uncomfortable cold washing you may have experienced in regular code-built homes. It’s not just glass; its also the special coatings and window frames that help to increase efficiencies.
5) Ensuring that you don’t have the studs (the bones) or framing in your home that connects directly from the inside to the outside. We ensure that we eliminate these “thermal bridges” because they surprisingly account for a lot of energy loss in a home.
Our Perspective: Passive House designers most often recommend very simple, boxy designs to keep costs down and to simplify potentially complex on-site build details. This is really good advice, of course.
But because not all homes are the same, and because what we are ultimately doing is serving clients who have different tastes, styles, goals and needs, we think we need more of what is often a difficult concept to describe. It’s a deep understanding of design-driven thermodynamics and how it applies to each home. It’s about understanding the homeowner, how they want to feel, how they want to live and then optimizing all of those moving parts that come with high-performance building to provide that end result.
It is not just about reaching the set values outlined by various standards commissions. It is about creating a home that meets design goals with practical, thoughtful response, ensuring enduring comfort and staying true to what the homeowner wants for aesthetics. And, of course, to continuously weigh those desires with budget. It’s a balance, and we are careful to optimize every one of those components all at the same time.
Contact us to learn more about High-Performance Net Zero / PH building, and how we can help build your healthy, efficient home!
